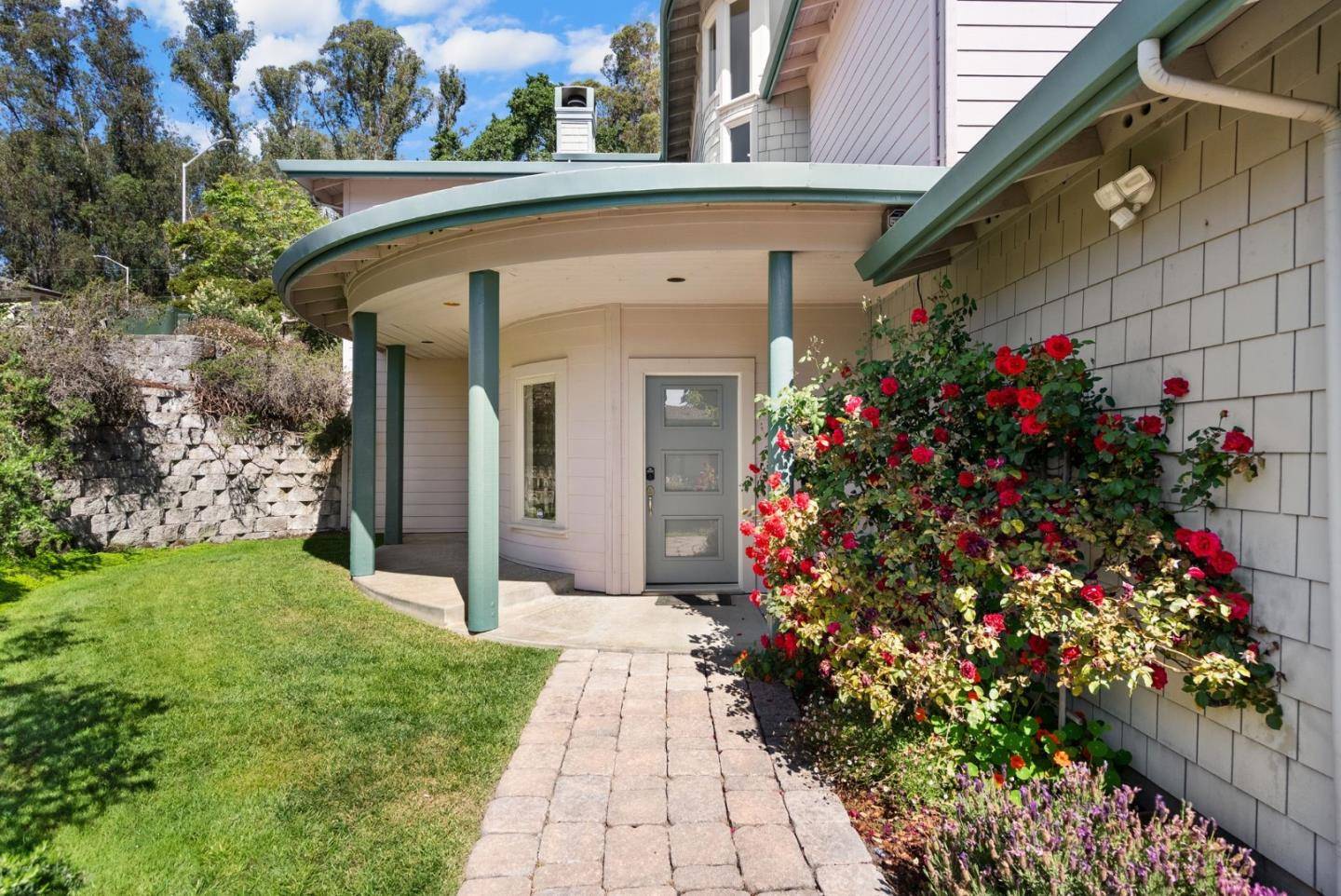108 Misty CT Santa Cruz, CA 95060
UPDATED:
Key Details
Property Type Single Family Home
Sub Type Single Family Home
Listing Status Active
Purchase Type For Sale
Square Footage 2,891 sqft
Price per Sqft $570
MLS Listing ID ML82007853
Style Contemporary
Bedrooms 3
Full Baths 3
HOA Fees $260/qua
HOA Y/N 1
Year Built 2003
Lot Size 7,100 Sqft
Property Sub-Type Single Family Home
Property Description
Location
State CA
County Santa Cruz
Area Scotts Valley South
Zoning R1
Rooms
Family Room No Family Room
Other Rooms Den / Study / Office
Dining Room Dining Area, Formal Dining Room
Kitchen Countertop - Granite, Dishwasher, Exhaust Fan, Garbage Disposal, Microwave, Oven - Built-In, Refrigerator
Interior
Heating Central Forced Air - Gas
Cooling None
Flooring Carpet, Hardwood, Tile
Fireplaces Type Dual See Thru, Gas Starter, Living Room, Wood Burning
Laundry Dryer, In Utility Room, Inside, Washer
Exterior
Exterior Feature Back Yard, Sprinklers - Lawn
Parking Features Attached Garage, Off-Street Parking
Garage Spaces 2.0
Utilities Available Natural Gas, Solar - Hot Water Heater - Owned
Roof Type Composition
Building
Lot Description Grade - Sloped Up
Foundation Concrete Perimeter
Sewer Sewer - Public
Water Public
Others
HOA Fee Include Common Area Electricity,Insurance - Common Area
Tax ID 008-391-14-000
Miscellaneous Built-in Vacuum,High Ceiling ,Skylight,Walk-in Closet
Security Features Security Alarm
Horse Property No
Special Listing Condition Not Applicable





