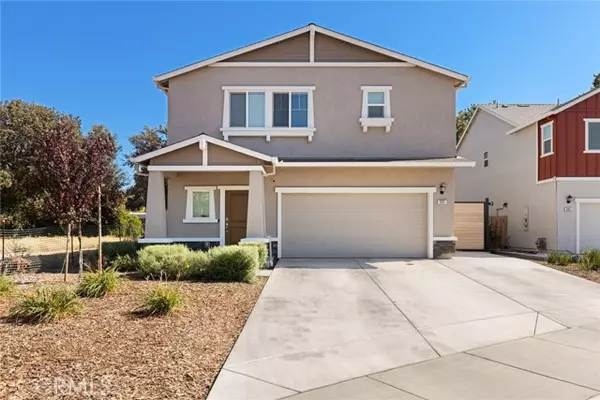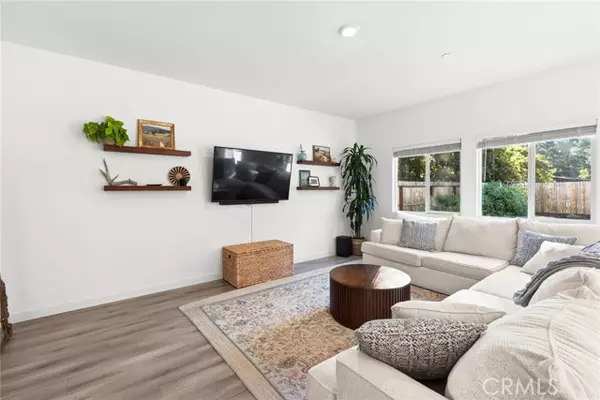See all 24 photos
Listed by Brandi Laffins • Re/Max of Chico
$499,900
Est. payment /mo
4 Beds
2.5 Baths
1,811 SqFt
New
991 Bertino PL Chico, CA 95973
REQUEST A TOUR If you would like to see this home without being there in person, select the "Virtual Tour" option and your agent will contact you to discuss available opportunities.
In-PersonVirtual Tour

UPDATED:
Key Details
Property Type Single Family Home
Sub Type Single Family Home
Listing Status Active
Purchase Type For Sale
Square Footage 1,811 sqft
Price per Sqft $276
MLS Listing ID CRSN25231310
Bedrooms 4
Full Baths 2
Half Baths 1
Year Built 2024
Property Sub-Type Single Family Home
Source California Regional MLS
Property Description
Better than new! This D.R. Horton home has been lived in just 1.5 years, saving you thousands with backyard landscaping and window coverings already complete. Set on arguably one of the best lots in the neighborhood-with no neighbor on one side and no two-story homes behind-you'll love the sense of privacy and space this property offers. Step inside and you're greeted by open-concept living, complete with recessed lighting, and waterproof hybrid-core flooring that flows throughout. The kitchen is both stylish and functional with crisp white cabinetry, quartz counters, stainless steel appliances, a gas range, and a large center island that makes the perfect gathering spot. The spacious primary suite is a true retreat with a walk-in closet and en suite bath featuring dual sinks and quartz counters. The guest hall bath also includes dual sinks, while the downstairs guest bath adds a touch of warmth with its modern wood vanity. Out back, the yard was designed for living and entertaining. A massive 30' x 14' concrete patio sets the stage for barbecues and gatherings, while the lush lawn and raised garden beds add charm and versatility. There is also a side yard big enough for a small trailer. This is also a true smart home-equipped with cameras, video doorbell, thermostat, garage, and
Location
State CA
County Butte
Rooms
Kitchen Dishwasher, Microwave, Oven Range - Gas, Refrigerator
Interior
Heating Central Forced Air
Cooling Central AC
Fireplaces Type None
Laundry In Laundry Room, Other
Exterior
Parking Features Garage, Other
Garage Spaces 2.0
Fence Wood
Pool None
View Local/Neighborhood
Roof Type Composition
Building
Water District - Public
Others
Tax ID 007190083000
Special Listing Condition Not Applicable

© 2025 MLSListings Inc. All rights reserved.
GET MORE INFORMATION





