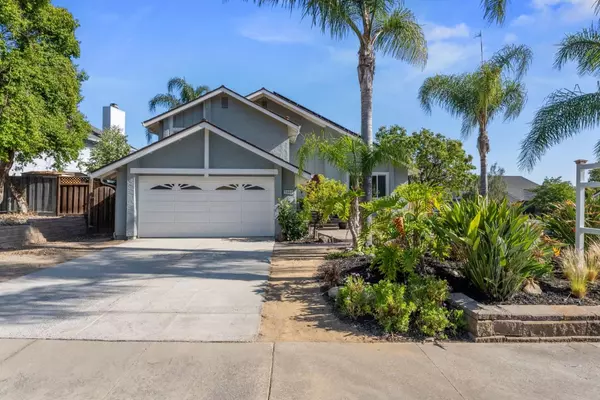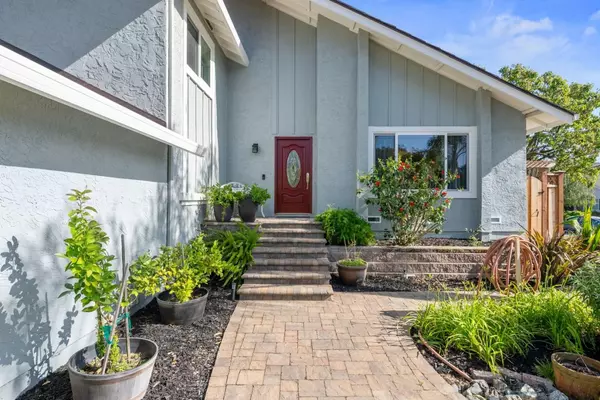Bought with Eddie Oberoi • Intero Real Estate Services
For more information regarding the value of a property, please contact us for a free consultation.
3002 Park Estates WAY San Jose, CA 95135
Want to know what your home might be worth? Contact us for a FREE valuation!

Our team is ready to help you sell your home for the highest possible price ASAP
Key Details
Sold Price $2,170,000
Property Type Single Family Home
Sub Type Single Family Home
Listing Status Sold
Purchase Type For Sale
Square Footage 2,021 sqft
Price per Sqft $1,073
MLS Listing ID ML82006355
Sold Date 07/18/25
Bedrooms 4
Full Baths 3
Year Built 1986
Lot Size 8,322 Sqft
Property Sub-Type Single Family Home
Property Description
Welcome to 3002 Park Estates Way, situated in the desirable Evergreen Estates neighborhood w/ access to top-rated schools: Evergreen High, Chaboya Middle, and Matsumoto Elementary. This well-maintained home offers 4 bedrooms and 3 full bathrooms, including a convenient lower-level bedroom and full bath; ideal for guests or multigenerational living. Inside, you'll be welcomed by vaulted ceilings, vibrant flooring & an abundance natural light illuminating the interior from every corner. The gourmet kitchen showcases Samsung appliances, granite counters, ample cabinetry, and a built-in wine fridge. Step-down into the family room and relax by the fireplace or open the glass sliders to entertain in the backyard oasis w/ a pool, palm trees, and paved patios. Upstairs, the spacious primary suite boasts vaulted ceilings, walk-in closet & a remodeled ensuite bath w/ dual sinks, marble counters & stall shower. Two additional bedrooms & a full updated bathroom complete the upper level. Add'l amenities include central HVAC, Dual Pane windows, laundry room, a 2-car garage and a wide driveway with space for RV/boat parking. Located minutes from Evergreen Village Square, shopping, dining, parks, farmers markets, and major commuter routes including Highways 101, 280, 85, Caltrain, and VTA.
Location
State CA
County Santa Clara
Area Evergreen
Zoning A-PD
Rooms
Family Room Separate Family Room
Other Rooms Laundry Room
Dining Room Eat in Kitchen, Formal Dining Room
Kitchen Cooktop - Gas, Countertop - Granite, Dishwasher, Exhaust Fan, Garbage Disposal, Microwave, Oven Range, Refrigerator, Wine Refrigerator
Interior
Heating Central Forced Air
Cooling Central AC
Flooring Carpet, Hardwood, Marble, Tile
Fireplaces Type Family Room, Wood Burning
Laundry Inside
Exterior
Exterior Feature Back Yard, Balcony / Patio, Fenced, Sprinklers - Auto, Storage Shed / Structure
Parking Features Attached Garage, On Street, Room for Oversized Vehicle
Garage Spaces 2.0
Fence Fenced Back, Wood
Pool Pool - Gunite, Pool - In Ground
Utilities Available Public Utilities, Solar Panels - Leased
View Mountains
Roof Type Metal
Building
Story 2
Foundation Concrete Perimeter
Sewer Sewer - Public
Water Public
Level or Stories 2
Others
Tax ID 660-16-009
Horse Property No
Special Listing Condition Not Applicable
Read Less

© 2025 MLSListings Inc. All rights reserved.




