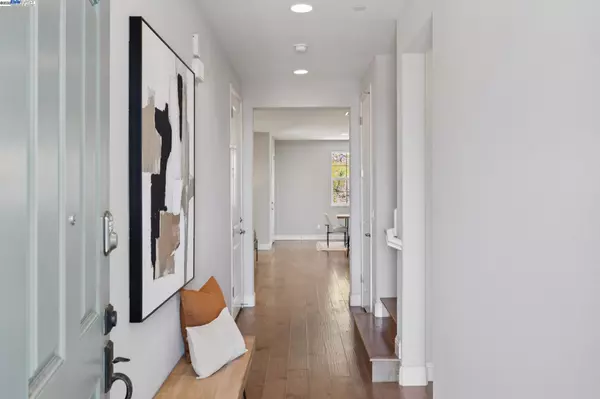Bought with Zeke Mujaddadi • SEHA01
For more information regarding the value of a property, please contact us for a free consultation.
28792 Vista Grande Dr Hayward, CA 94544
Want to know what your home might be worth? Contact us for a FREE valuation!

Our team is ready to help you sell your home for the highest possible price ASAP
Key Details
Sold Price $1,777,000
Property Type Single Family Home
Sub Type Single Family Home
Listing Status Sold
Purchase Type For Sale
Square Footage 2,734 sqft
Price per Sqft $649
MLS Listing ID BE41105166
Sold Date 08/19/25
Style Contemporary
Bedrooms 4
Full Baths 3
HOA Fees $148/mo
Year Built 2018
Lot Size 5,446 Sqft
Property Sub-Type Single Family Home
Source Bay East
Property Description
Nestled in the highly sought-after Reserve community in the Hayward Hills, this stunning single-family home offers a perfect blend of modern elegance and thoughtful functionality. Built in 2019, this 4-bedroom, 3-bath residence spans 2,734 square feet of beautifully designed living space. Step inside to rich hardwood floors that flow throughout the home, complementing the open-concept layout that makes everyday living and entertaining effortless. The main level features a full bedroom and bathroom-perfect for guests, extended family, or a home office. The expansive great room centers around a cozy gas fireplace and connects seamlessly to the chef's kitchen, complete with a large island, stainless steel appliances, abundant cabinetry, a walk-in pantry, and a sleek tile backsplash. Upstairs, you'll find two spacious secondary bedrooms with stunning bay views, a full bathroom, and a well-appointed laundry room. The luxurious primary suite serves as a tranquil retreat, highlighted by oversized picture windows and a serene, spa-like ambiance. Outside, enjoy a beautifully landscaped, low-maintenance backyard-ideal for relaxing or entertaining in a peaceful, private setting.
Location
State CA
County Alameda
Area Hayward
Rooms
Kitchen Countertop - Solid Surface / Corian, Dishwasher, Eat In Kitchen, Island, Microwave, Pantry, Oven Range - Gas, Refrigerator, Updated
Interior
Heating Forced Air
Cooling Central -1 Zone
Flooring Hardwood
Fireplaces Type Living Room
Laundry In Laundry Room, Washer, Dryer
Exterior
Exterior Feature Stucco
Parking Features Attached Garage, Garage, Gate / Door Opener, Access - Interior, Access - Side Yard
Garage Spaces 2.0
Pool Pool - No, None
View Bay, Panoramic
Roof Type Tile
Building
Lot Description Other
Story Two Story
Foundation Concrete Slab
Sewer Sewer - Public
Water Public, Heater - Gas
Architectural Style Contemporary
Others
Tax ID 83-479-68
Special Listing Condition Not Applicable
Read Less

© 2025 MLSListings Inc. All rights reserved.




